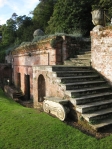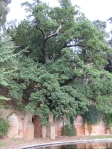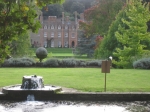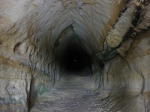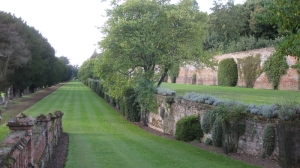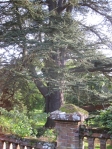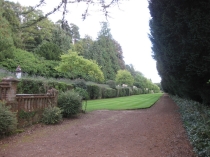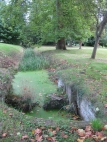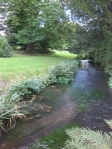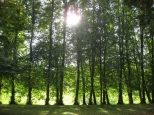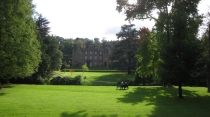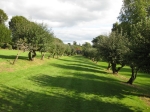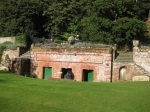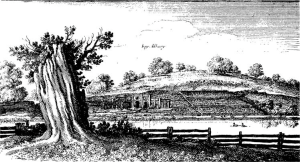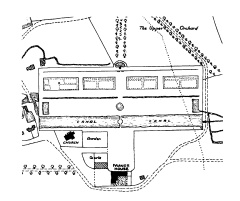Going up the steps to the upper terrace, above the subterranean “baths” that I mentioned in my last post, you face the most dramatic survival from Evelyn’s design for Albury Park – the pool, the exedra and the mysterious, beckoning tunnel beneath the hill.
Here we met the estimable Paul Verity, who has heroically cared for the place virtually single-handed (before the first world war there were something like forty gardeners!) for decades. He was most patient and helpful in answering our questions, and gave us many fascinating insights into the recent history of the garden.
It seems that the leaky old pool lay empty for years, and has only recently been relined to make it water-tight and the fountain brought back to life – further enhancing the sense of presence that is perhaps at its most potent here, with the ancient overhanging trees seeming to clasp the whole area in their embrace.
Passing by the vacant niches (were they once filled with statuary? ) one arrives at the dark tunnel-mouth at the centre of the semi-circle, and the focal point of the garden.
I had been looking forward with great anticipation to entering the tunnel, expecting it to be open, as I gather it was up until recently. But sadly, due apparently to roosting bats and crumbling structure, we were confronted by a locked grille, through which we could see just a tiny pinprick of light at the far end.
After strolling to the eastern end of the upper terrace, we turned to look back along its entire impressive length.
Evelyn’s plan shows steps at each end of the upper terrace descending to the lower level, where there are now ramps. It’s also noticeable how the numerous apsidal niches shown in the terrace walls on the plan are absent in reality. With no signs in the brickwork to suggest they were ever built, this is a cautionary example of how a garden as actually created can differ from the original design.
We descended the ramp and walked west along the lower terrace, back towards the side door through which we’d first entered. Finally we bid a reluctant farewell to this, the best-preserved of John Evelyn’s gardens, beside a majestic cedar of Lebanon that stands sentinel just inside the gate.
